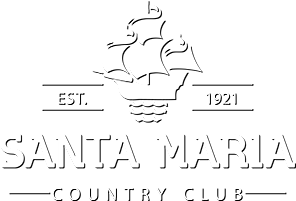The original clubhouse was constructed in the 1920's. The location was where the southern part of the dining room and ladies’ locker room is presently located.
At the time the clubhouse was constructed, the grounds consisted of the clubhouse, a small snack shack where the handicapped parking in the parking lot is now located and a home for the greens keeper where the office is now located. The parking lot and cart storage building areas were covered almost entirely by a grove of large eucalyptus trees. Most of these trees were removed when the parking lot and golf cart storage building were constructed. A few remaining trees are located at the southerly end of the parking lot.
The clubhouse burned in a fire in the early 1950's. A new clubhouse consisting of the present ladies and men’s locker rooms and the southern portion of the dining room was constructed. The bar was located at the southeast corner of what is now the dining room.
An addition to the clubhouse was built in the early 1960's to the north consisting of what is the approximate north half of the dining room and the entry way area. In the late 1970's or early 1980's, the present bar area was added to the clubhouse.
Initially, the pro shop was operated by greens keeper, Chris Korner, in the 1920's and 1930's. After World War II, Frank Hocknell became the first permanent pro at the Santa Maria Country Club. Frank Hocknells’s wife, Annie Hocknell, took over the snack shack formerly operated by greens keeper, Chris Kortner. A minimal pro shop was located in the snack shack area.
The present pro shop was built in the early 1960's. This building was designed by architect, D. Stewart Kerr, who was then practicing in Santa Maria.
I do not recall who designed the clubhouse. My recollection is that it was a non-architect designer employed by one of the local contractors.
